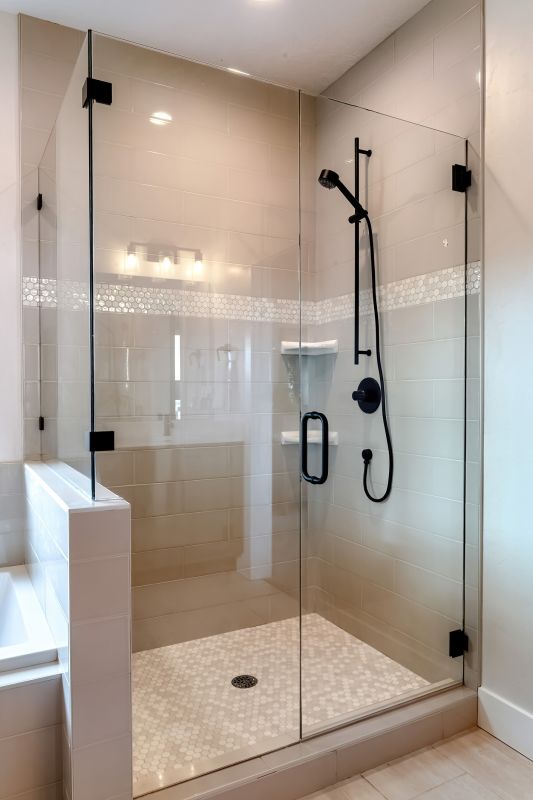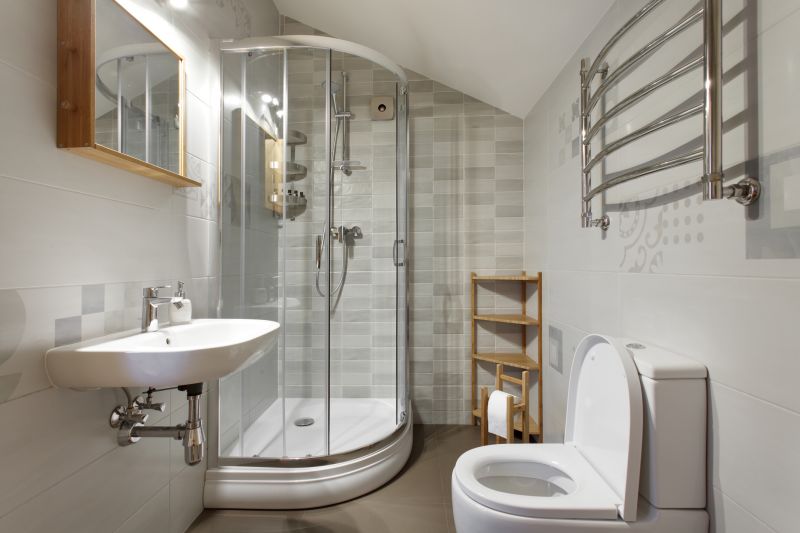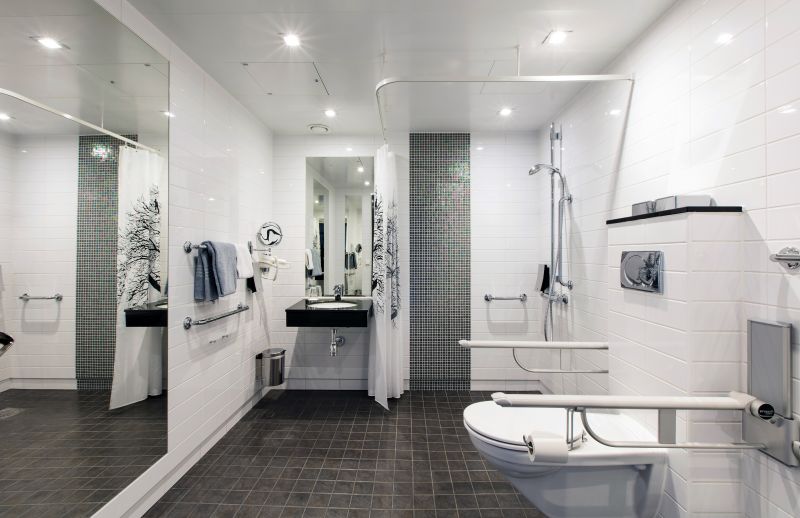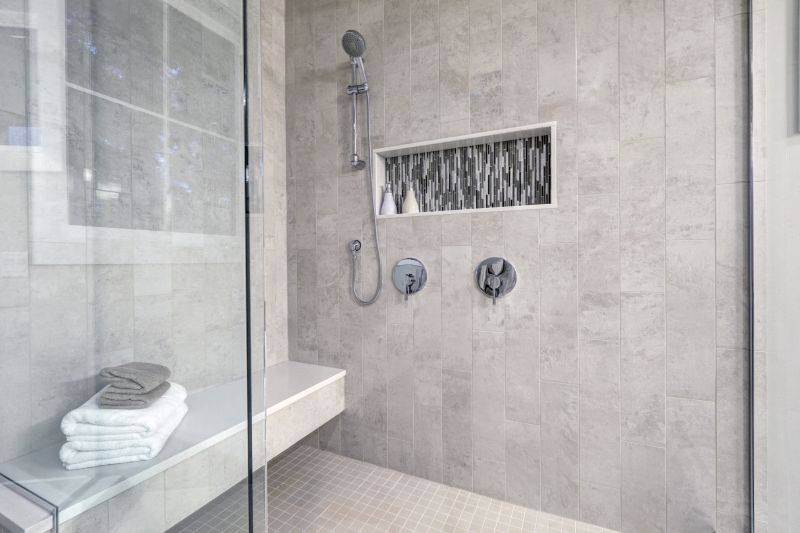Optimized Shower Layouts for Limited Spaces
Corner showers are a popular choice for small bathrooms, utilizing two walls to contain the shower space efficiently. They often feature sliding doors or pivot doors to save space and provide easy access. These layouts free up more room for other bathroom fixtures and storage.
Walk-in showers without doors or with minimal framing create an open feel, making the bathroom appear larger. They can be designed with glass panels that extend from floor to ceiling, providing a seamless look and easy maintenance.




Selecting the right shower layout in a small bathroom involves balancing space constraints with user comfort. Compact showers with sliding or bi-fold doors help conserve space while providing a modern aesthetic. Incorporating built-in niches or shelves within the shower area maximizes storage without encroaching on the limited footprint. Transparency from glass enclosures enhances the visual openness, making the bathroom feel less cramped. Additionally, choosing fixtures with sleek profiles contributes to a streamlined appearance.
| Shower Layout Type | Advantages |
|---|---|
| Corner Shower | Maximizes corner space, easy to install, versatile door options |
| Walk-In Shower | Creates an open feel, accessible, minimal framing |
| Recessed Shower | Built into wall for space efficiency, clean look |
| Curved Shower Enclosure | Softens room edges, adds style, saves space |
| Open Shower with Partial Glass | Expands visual space, modern aesthetic |
Effective small bathroom shower layouts combine practicality with design aesthetics. Choosing the right configuration depends on the specific dimensions and user preferences. Corner showers are ideal for maximizing usable space, while walk-in designs offer an open, accessible experience. Recessed showers blend into the wall, creating a sleek appearance. Curved enclosures add a stylistic touch while maintaining space efficiency. Proper use of glass and minimal framing enhances the perception of space and light, contributing to a more open and inviting bathroom environment.



